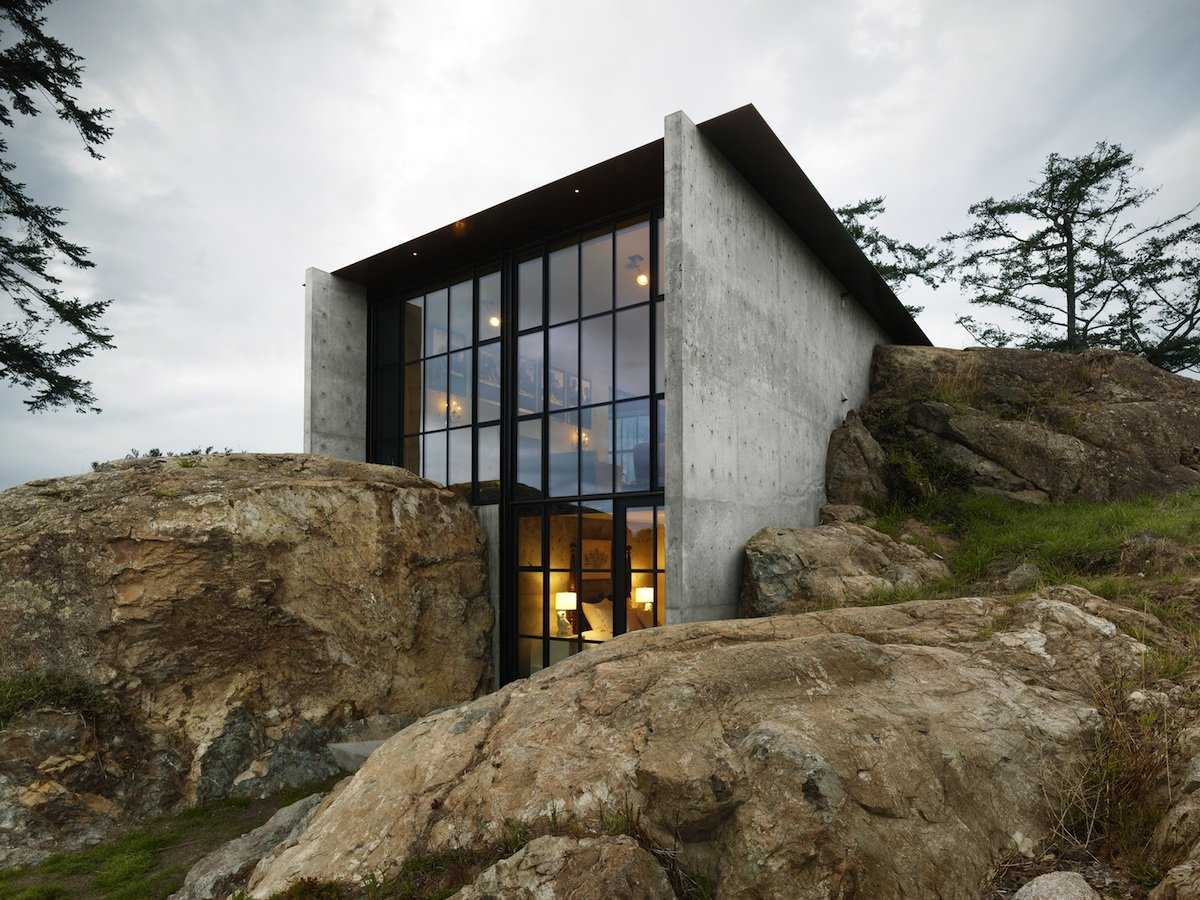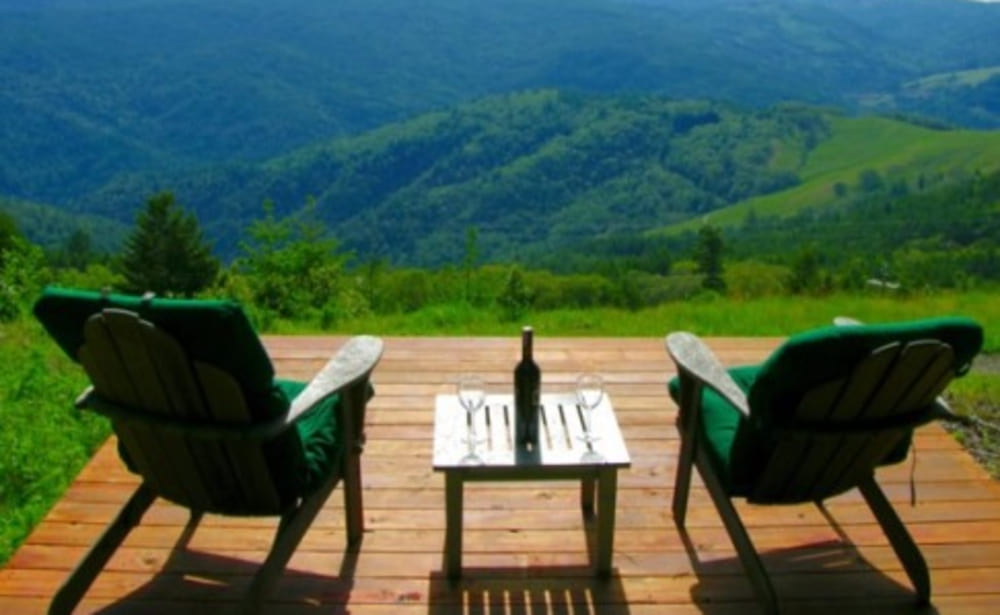The American Institute of Architects recipients of the 2014 Institute Honor Awards, which recognizes excellence in architecture interior architecture, and urban design
More than 500 submissions were evaluated by a panel of experts in the architecture world. Winners will be honored at the AIA 2014 national Convention and Design Exposition in Chicago in June.
From a home built into the side of a rock to a welcome center with a living roof, these buildings are a sight to behold.
The campus for the Centre for International Governance and Innovation in Waterloo, Ontario consists of two three-story connected buildings made up of locally-sourced limestone, brick, wood, and glass. (KPMB Architects)
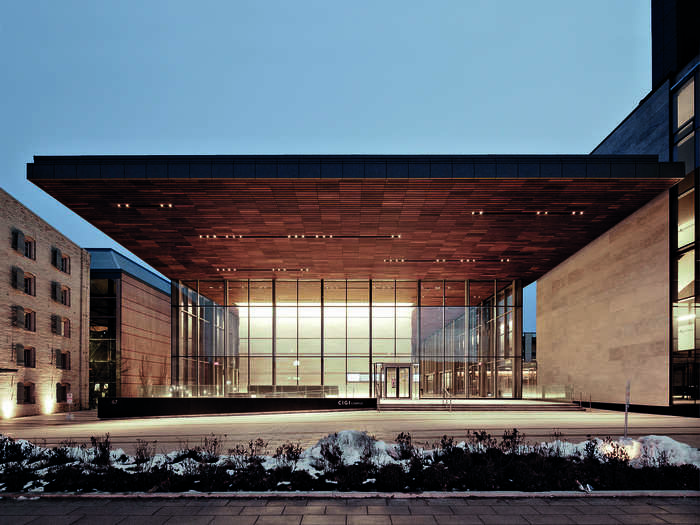
As plants from the garden extend down and over the roof of the building, the design of the Visitor Center at the Brooklyn Botanic Garden helps patrons transition from the street to nature. (WEISS/MANFREDI)
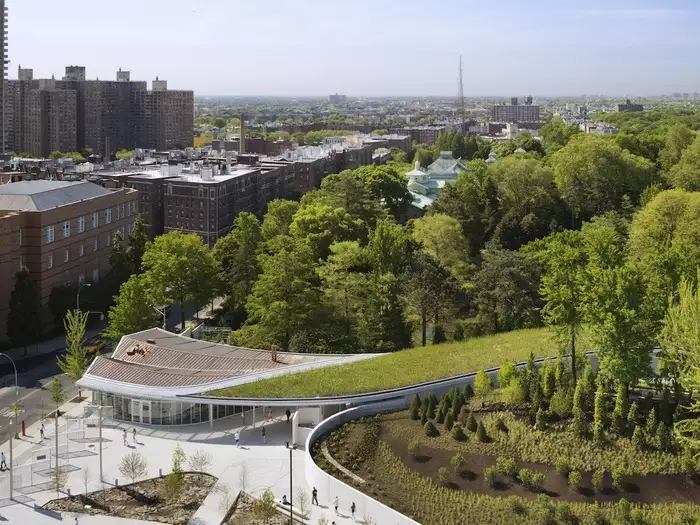
With this project, an unremarkable gymnasium from the 1950s was converted into a meeting house and arts center for the Sidwell Friends School, a Quaker-affiliated school in Washington, D.C. (KieranTimberlake)
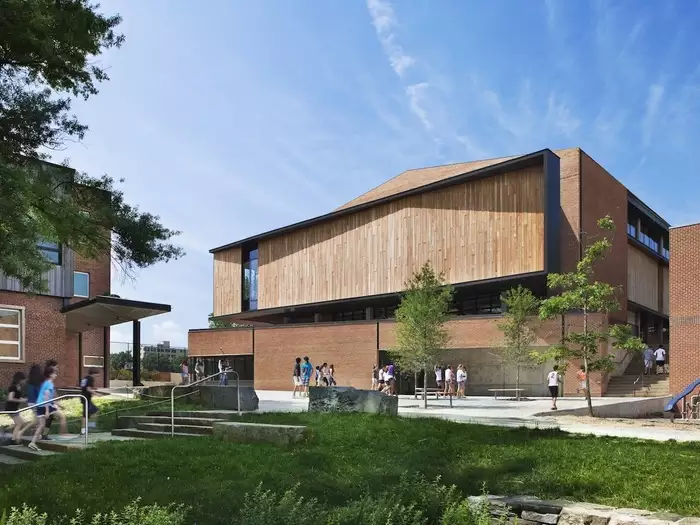
New facilities for the Savannah College of Art and Design integrate the ruins of America’s only surviving pre-Civil War railroad station, preserving them within a modern concrete building. (Sottile & Sottile in association with Dawson Architects)
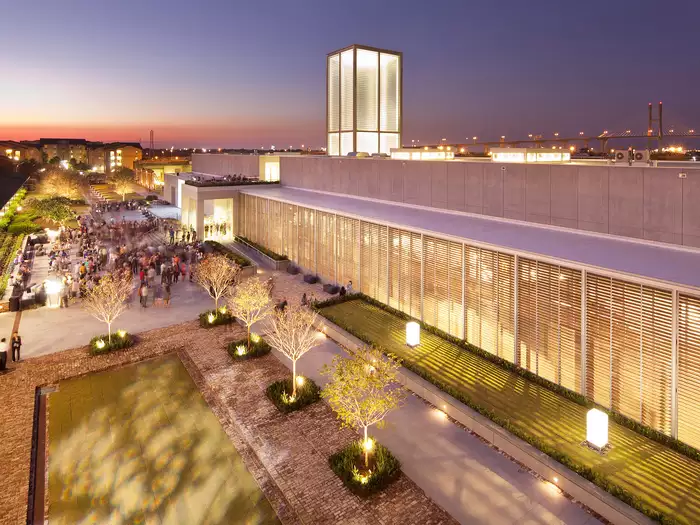
Originally built in 1912 in the Beaux Arts style, the north wing of the three-story, block-long Public Library in downtown St. Louis was renovated to make it more accessible to the public. (Cannon Design)
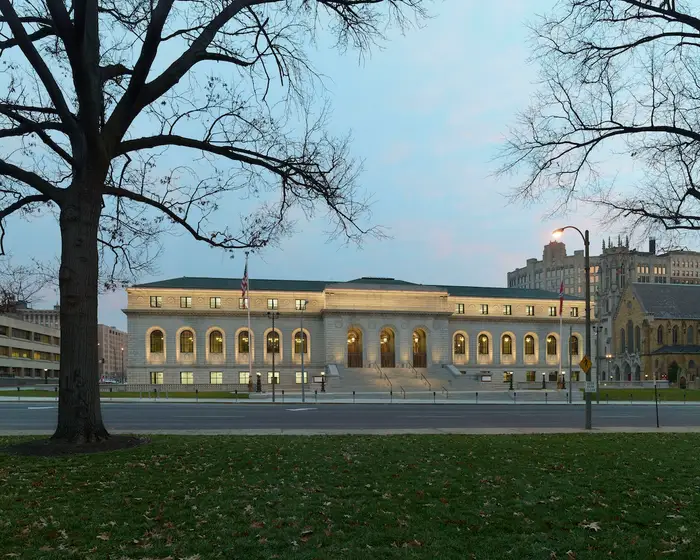
The new Garden Mausoleum at Minneapolis’ Lakewood Cemetery uses a cool palette of stone, bronze, glass, and dark wood to create a peaceful and healing environment. About three-quarters of the building space nestles into the surrounding hillside. (HGA Architects and Engineers)
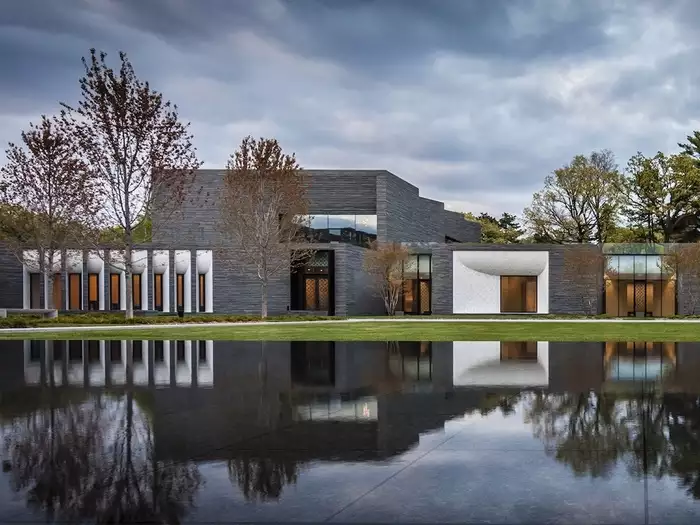
In the first permanent boathouse for Community Rowing, the largest public rowing organization in the U.S., two buildings overlay each other to regulate ventilation and light, making for a truly unique staging area for Boston rowers. (Ammahian Winton Architects)
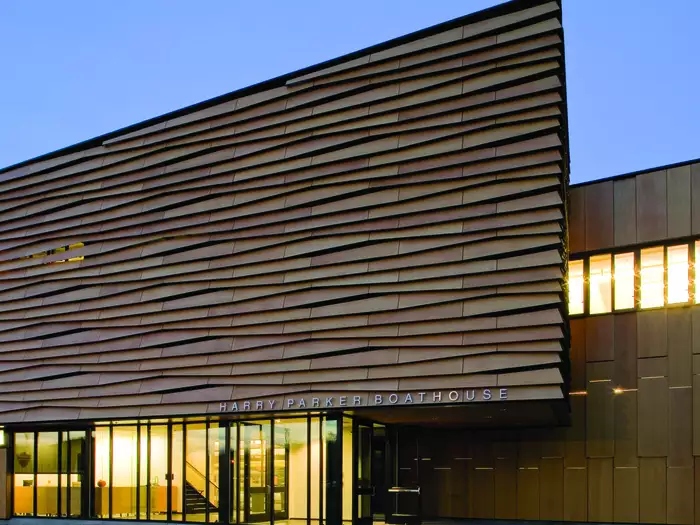
Wyoming’s Jackson Hole Airport is an understated, LEED Silver-Certified building with glass curtains meant to reduce separation between it and the surrounding landscape. (Gensler)
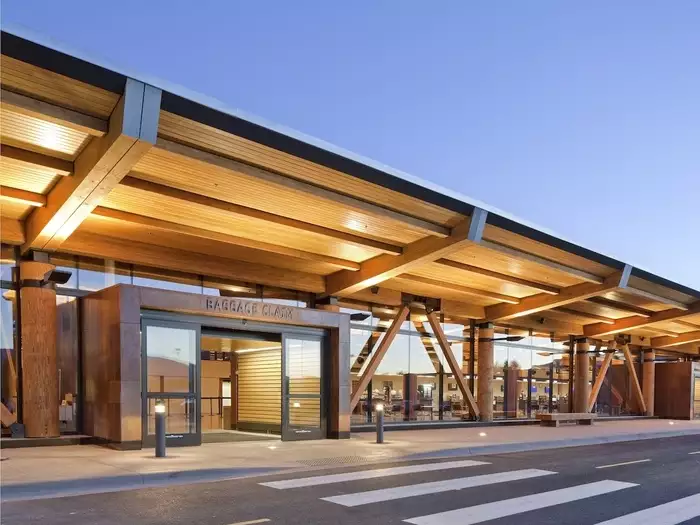
The King Street Station in Seattle was renovated to improve pedestrian connections inside and around the depot, as well as to restore architectural features from when it was first built in 1906. (ZGF Architects LLP)

The Pierre house juts out of rock near the shore of Washington’s San Juan Island, overlooking a wide expanse of the Pacific. A lawn system on the roof collects and recycles rainwater. (Olson Kundig Architects)
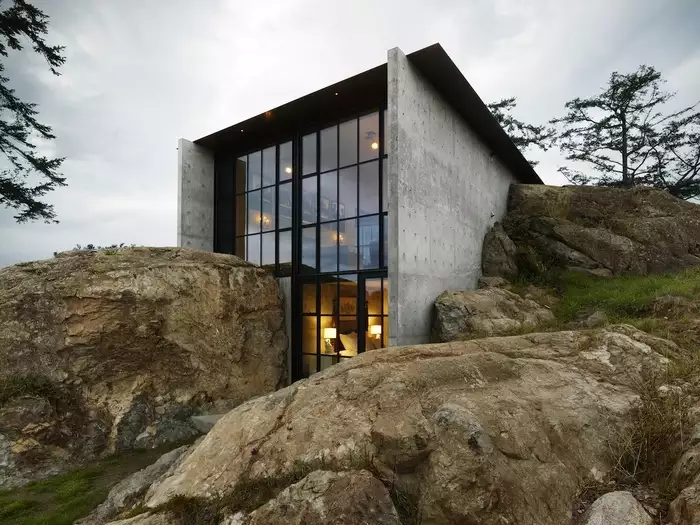
Inside the Pierre house, a combination of vintage furniture and contemporary art make for an eclectic living space. The floors were made from the crushed stone that was blasted to clear space for the building. (Olson Kundig Architects)
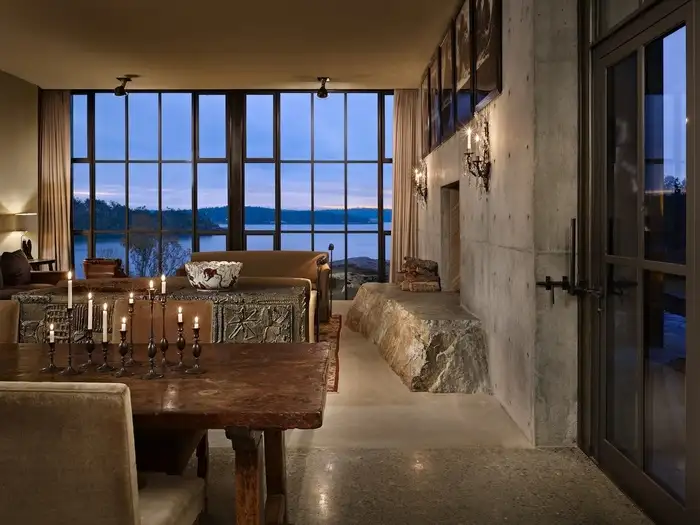
The Los Angeles Museum of the Holocaust is cut into the hillside of its surrounding park. Museum patrons must descend into the hill to enter. (Belzberg Architects)
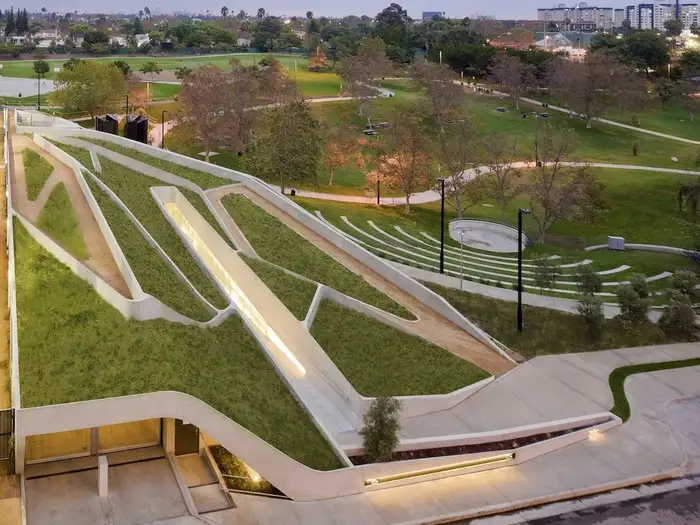
The redesign of the Marc by Marc Jacobs Showroom in New York City makes use of curved glass to separate public and private spaces while maintaining natural light. (HLW International)

The design of this loft in the SoHo neighborhood of New York City is all about light and openness. (Gabellini Sheppard Associates LLP)
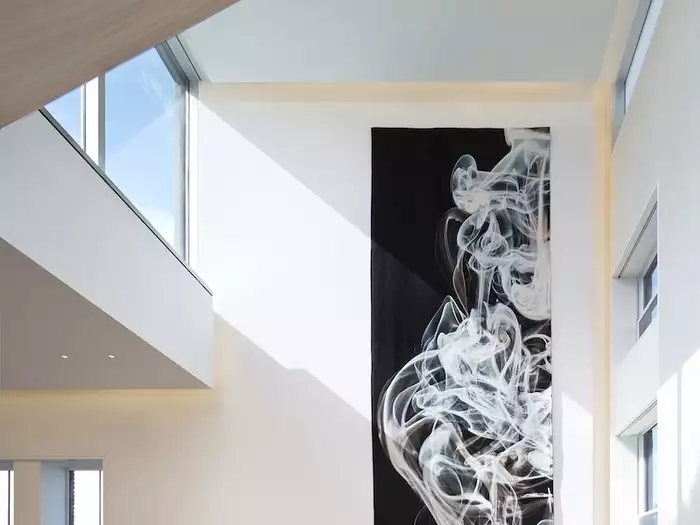
The layout for Knoll’s New York City flagship showroom, offices, and shop incorporates details that celebrate the design firm’s creative work. A 55-foot wall that displays 2,400 material samples is just one highlight. (Architecture Research Office)

Bar Agricole is a 1,400-square-foot restaurant in San Francisco’s South of Market neighborhood. The wooden interior wall is made of reclaimed whiskey-barrel oak, while the two bars consist of board-formed concrete and old barn beams (Aidlin Darling Design).
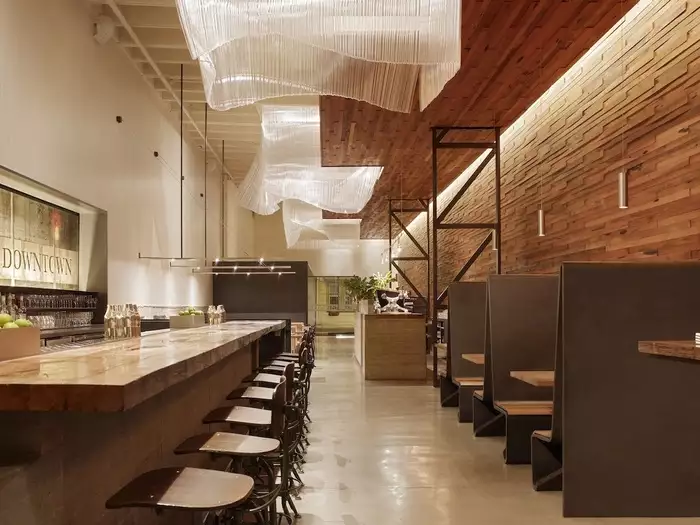
The London offices for international law firm K&L Gates make use of an unusually shaped building to create high-tech and collaborative work spaces. (Lehman Smith McLeish)
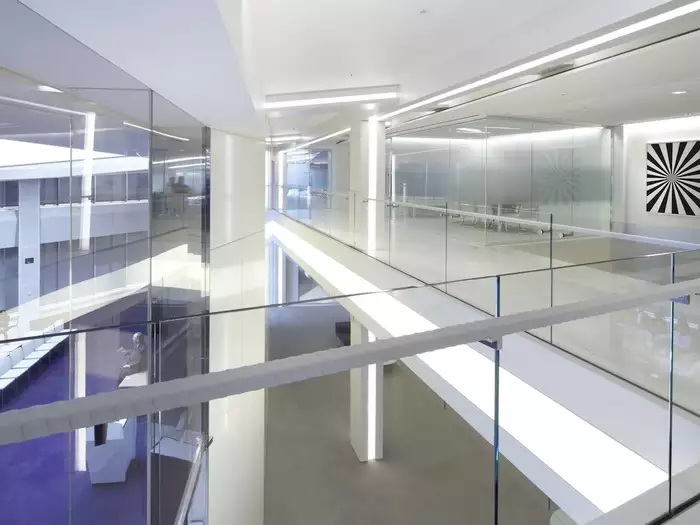
The headquarters of an undisclosed Silicon Valley venture capital firm were redesigned with gardens, wood finishes, and plenty of glass to create an understated, intimate work environment. (Paul Murdoch Architects; Kappe Architects Planners)
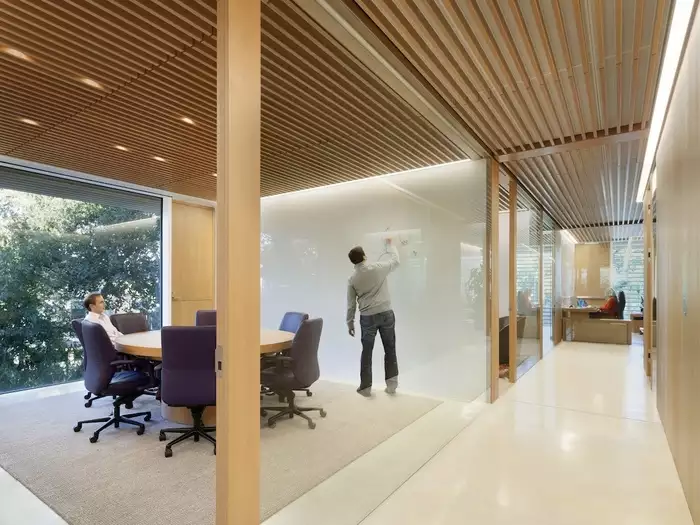
Information taken from:

